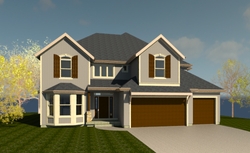
What sets my plans apart from others is that I like to create new ways of using space and giving homes that "WOW" factor without the need for furniture. In plans like the Shriya, instead of having a massive laundry room, why not cut a third off and create a pet room that a pet can enjoy to be in. Also, in the Weston plan as one walks in they will immediately notice the soaring ceilings and catwalk which is unusual in a 2-story home. In every plan there is always a focus that I try an accomplish. These are a few of my recent plans. For more, visit my other site www.tinyurl.com/paviliondesign
The Weston
This is a plan I created when I was thinking about different ways to place stairs in a home. The stairs are in front of the house. Placing the stairs in the front made room for a study and formal dining room on the left side of house and a two story great room. The two story great room and two story foyer create a desireable catwalk in the center of the house upstairs. This home is appx. 2900 Sq ft.
The Solace
The Solace was a different take on "Great room only" housing. Typically in those types the master bedroom is placed behind the garage so that there is room for a formal dining room in the front. In some homes where there are no formal dining rooms, the master bedroom is then just placed as a wing on the opposite side of garage. In this home the dining room is there but pushed to the back of the house creating master bedroom retreat on left side of house and utility and service areas are all placed close to each other behind the garage for easy access. The focus for this home was to create a 2-story great room and have a kitchen that could not be seen at the front door. A sight almost unseen in today's homes.
The Shriya
This is a home that I designed off of my plan The Solace. It switches the Great Room and Kitchen placements to then add more windows and essentialy more space. This house also features a pet room. Pet rooms are needing to be more crucial in a home being so many families have pets. This home is appx. 2800 sq. ft. and is 300 sq ft. larger than The Solace.
Residential Portfolio
 Front Elevation Render |  Rear Elevation Render |
|---|---|
 Kitchen shot from Great Room |  3/4 View |
 Shot of Kitchen with windows |
 Front Side |  Second Floor |
|---|---|
 First Floor |  Rear |
 Kitchen |  Great Room Grey |
 Right pased the foyer view |  Great Room Brown |
 Direct Front |
The Lauren
This home features an 11 foot great room ceiling and an additional office or 5th bedroom. It also has 5 foot wide stairs, a growing desire in housing. the secondary bedroom are also feature very nice depths. It is approx. 2900 sq ft
 Front: Traditional |  Alternate Elevation: Mediterranean |
|---|---|
 Alternate Front: Courtyard |  Rear |
 Great Room |
 Front |  Great Room |
|---|---|
 Night View |  Rear |
 Foyer |  Great Room Kitchen |
 Front Elevation |  First Floor |
|---|---|
 Lower Level |  Rear Elevation |
 Rear Elevation |  From Dining Room into Living |
 Entry |  Master Bedroom |
 Great Room |  Great Room Kitchen Nook |
 Front Elevation |  First Floor |
|---|---|
 Second Floor |  Entry |
 Formal Living Room |  Living Room looking to Entry |
 Formal Dining Room |  Nook |
 Kitchen |  Hearth Room |
 Kitchen, Nook |  Master Bathroom |
 Rear |
 Front Elevation: Traditional |  Alternate Elevation: Mediteranean |
|---|---|
 Alternate Elevation: Tudor |  Alternate Elevation: Craftsman |
 First Floor |  Second Floor |
 Entry Looking Into Great Room |  Great Room into Kitchen |
 Kitchen into Great Room Dining Room |  Dining Room |
 Rear |  Rear |
Custom Home
This home is a custom home designed for a soon to be empty nester couple. It features a rotunda and 12'-0" ceiling virtually throughout. The massive amounts of light in the rear almost eliminates the need for lights until total dark. While it won't be built on this type of lot, the house would be perfect for a golf course or lake front property site for the good view throughout the home.
The Riley
The Riley has an open formal living dining area. It makes it easier for formal gathering when it is all in the same room and open to the entry. The normal is to separate the two. This home does different. For more informal gatherings the 12' ceiling, floor to ceiling windows in the hearth room and nook, and huge kitchen make for a perfect place to live, work, and play.
The Cecilia
The Cecilia is a great home for a growing family. It is perfect for entertaining because the Dining Room is open to the 12' ceiling Great Room instead of the normal which is to close it off in the front entry. The entry connected to a office where it will be quiet and perfect for work or study.
 Front |  Rear |
|---|
Custom Home
This is a custom lake home I designed for a client. They wanted california modern but not over the top modern. The house is just under 2300 sq ft.

